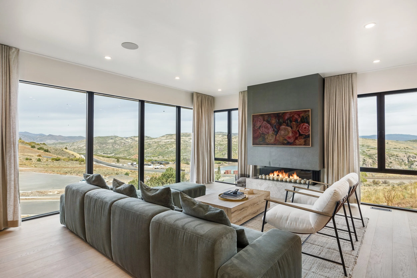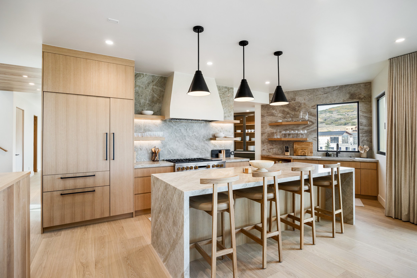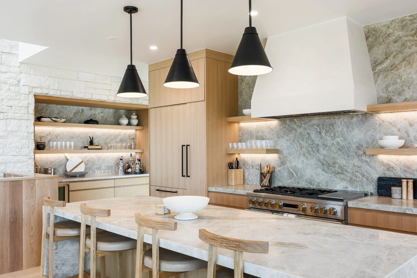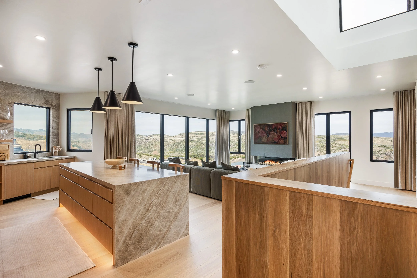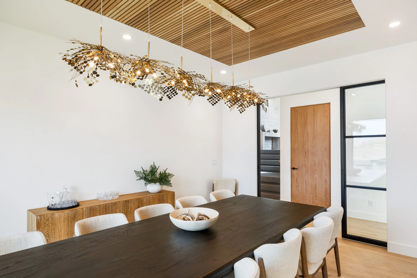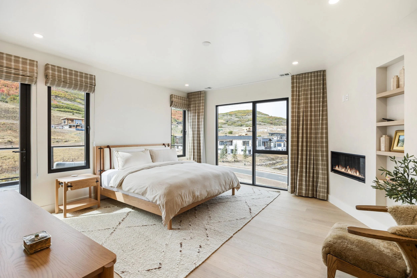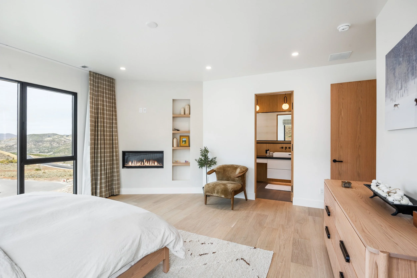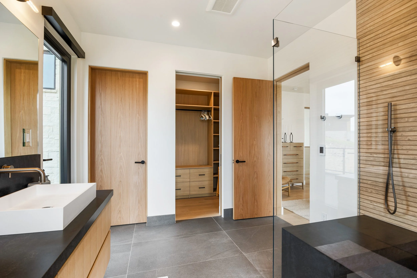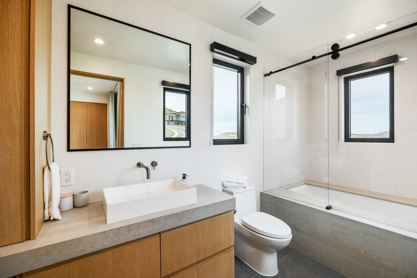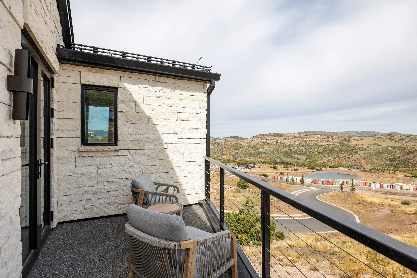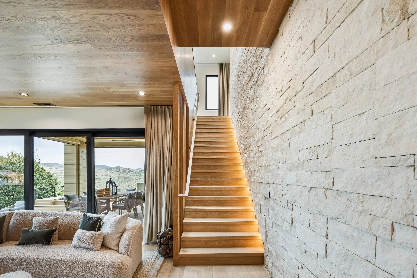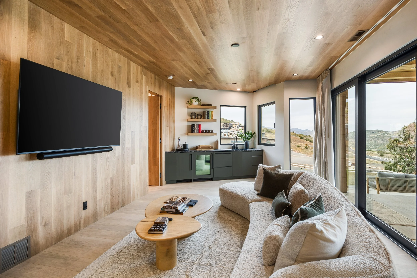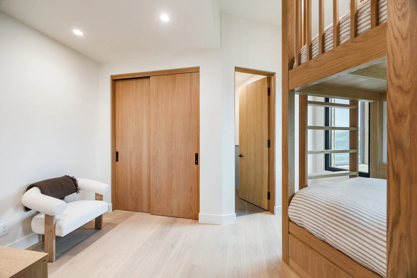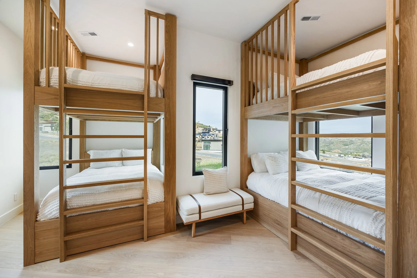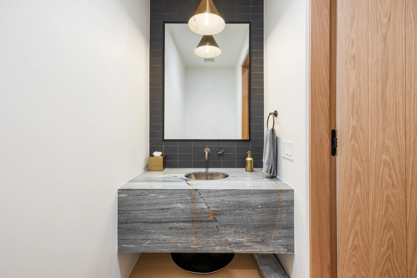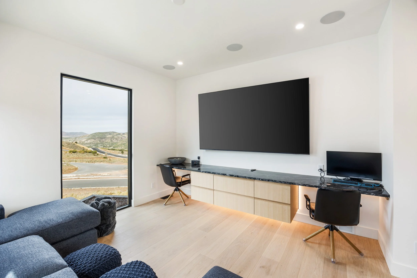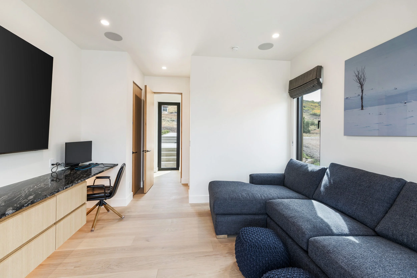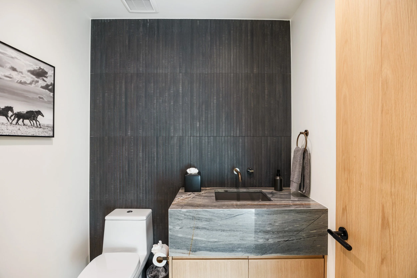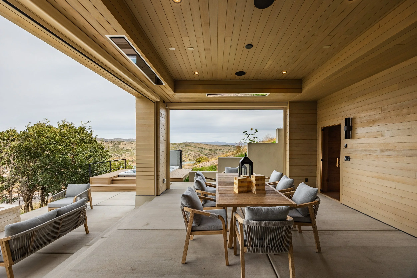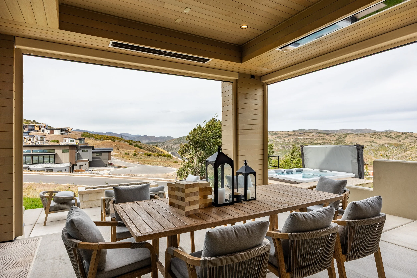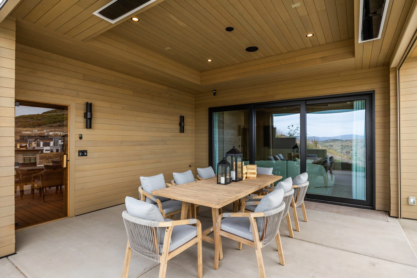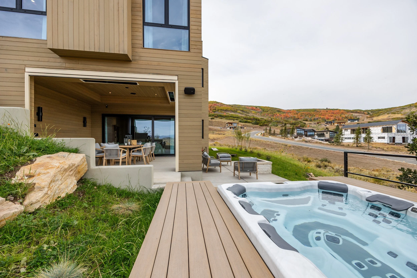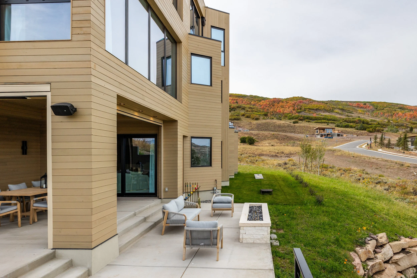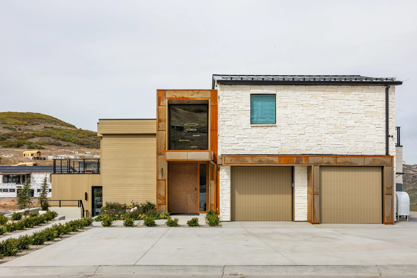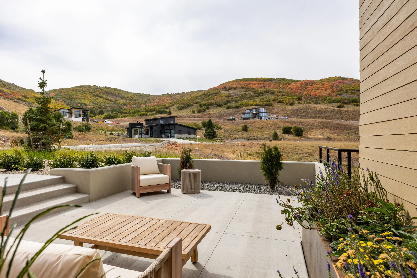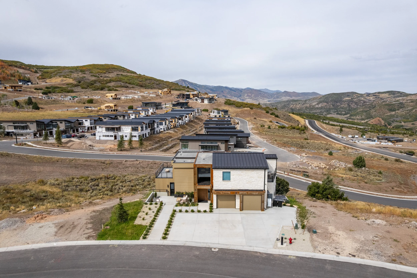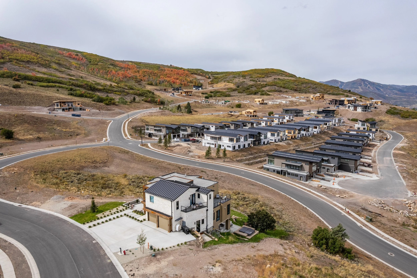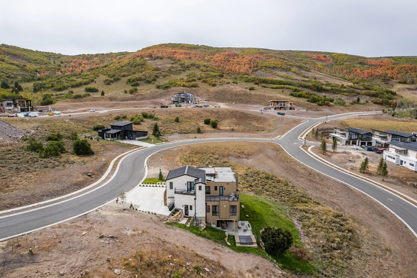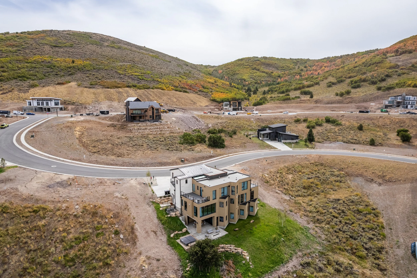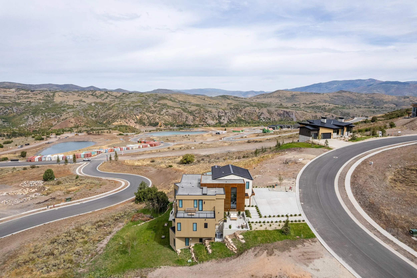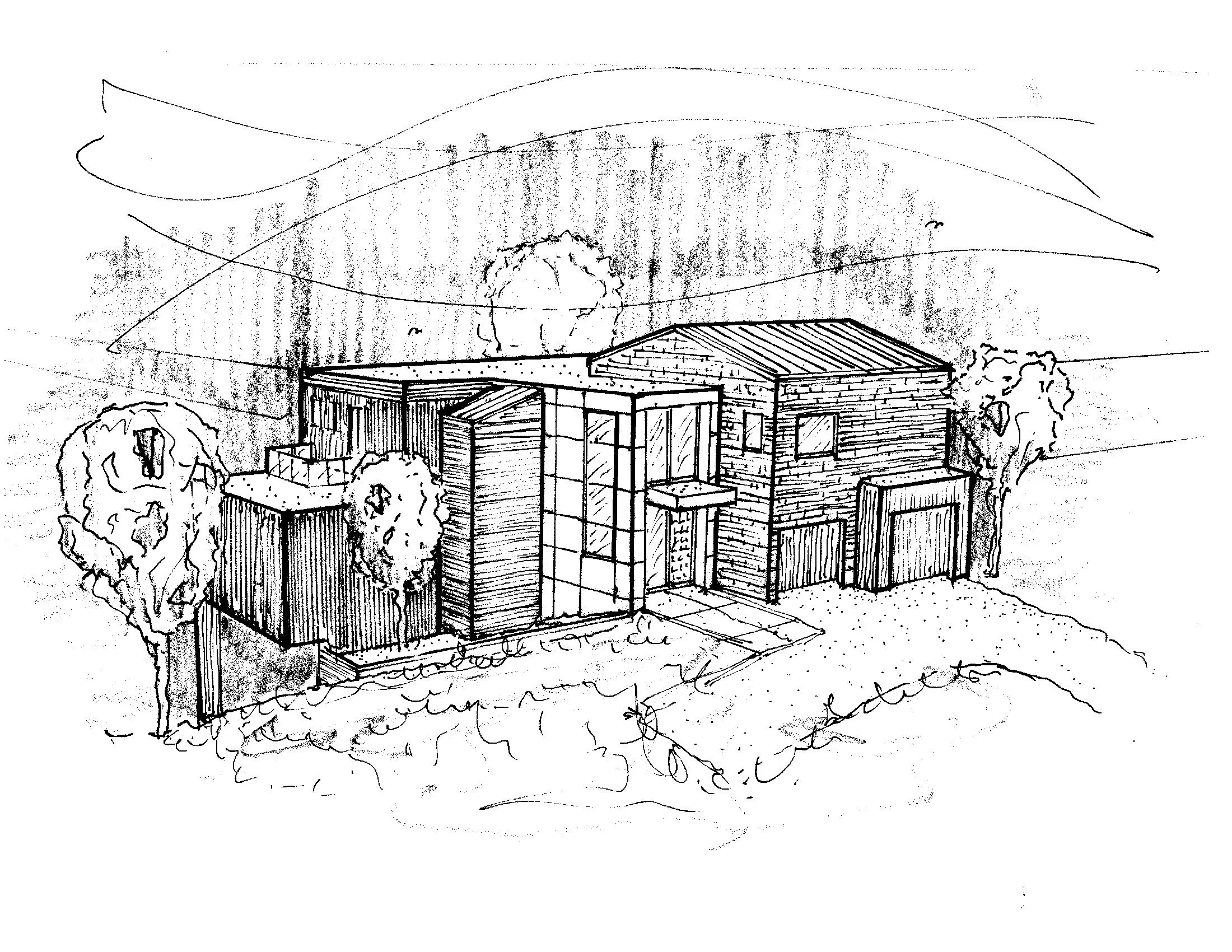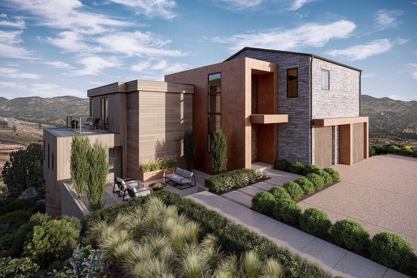
BENLOCH RANCH
LOT 134
Lot 134 in Benloch Ranch is a striking three-level residence that brings modern design into harmony with the rugged Utah landscape. Built by Roderick Builders and designed by Fabio Rigo de Righi, this 5,920 square-foot home is crafted to capture the stunning vistas of Deer Valley, the Jordanelle Reservoir, and the Wasatch Mountain Range, while offering seamless indoor-outdoor living.
The residence features four spacious bedrooms, two dedicated bunk rooms, and eight bathrooms, making it ideal for hosting family and guests. With soaring ceilings, expansive windows, and a thoughtful floor plan, natural light floods the interior, creating warm and inviting spaces.
A dramatic entry courtyard welcomes residents and guests, blending stone, wood, and light to create a sense of arrival. Multiple outdoor living areas—including a private courtyard for dining and recreation—provide year-round enjoyment, from summer evenings under the stars to après-ski gatherings.
The kitchen, dining, and living areas flow together for effortless entertaining, while private bedroom wings maximize views and privacy. The home also includes a four-car garage with direct mudroom access, perfect for mountain living and ski-in convenience.
Every detail of Lot 134 has been designed with both function and beauty in mind. From its clean architectural lines to its natural materials, the home embraces its setting while offering modern comforts. With ample space across three levels, Lot 134 embodies the best of mountain contemporary living in Benloch Ranch.
Bedrooms: 4
Bunk Rooms: 2
Bathrooms: 8
Levels: 3
Size: 5,920 Apx SqFt
Garage Space: 4
A Modern Mountain Retreat



